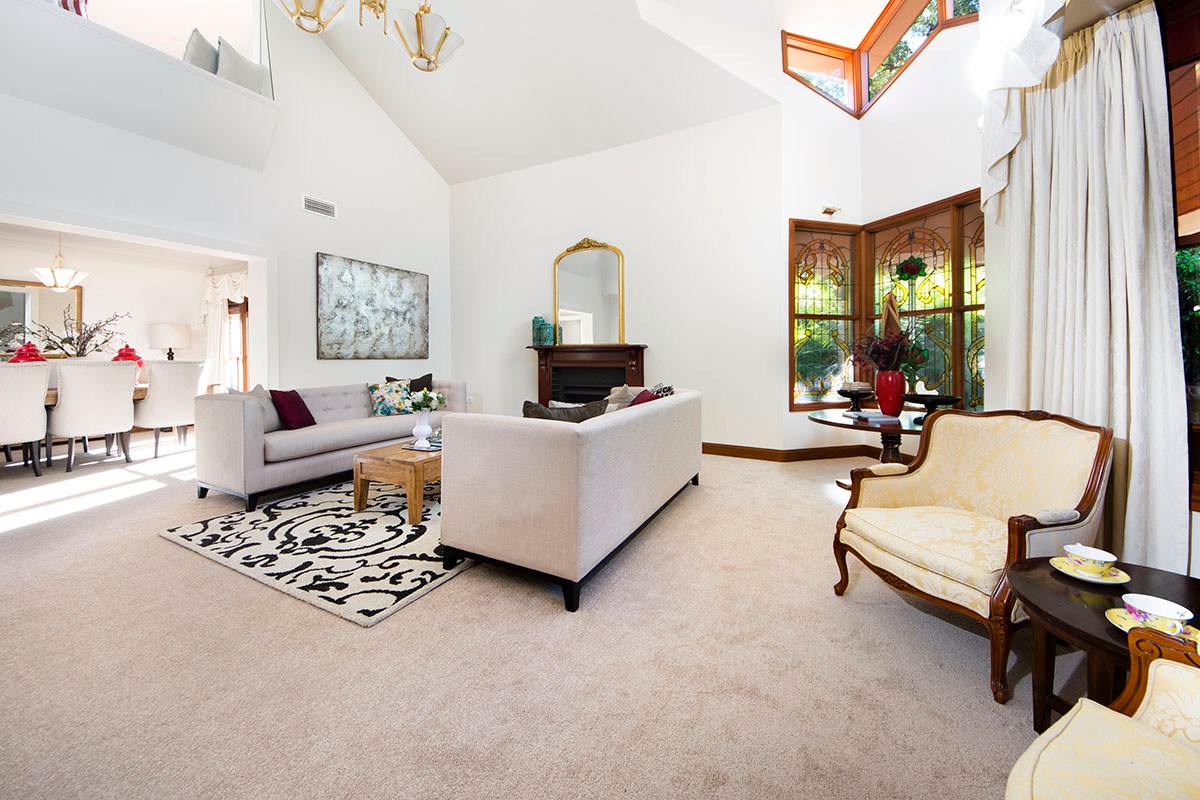Agents
Sold By
- Loading...
- Photos
- Floorplan
- Description
House in Alfords Point
Stunningly unique residence
- 5 Beds
- 3 Baths
- 2 Cars
Indulging in a balance of period detail and contemporary enhancements, this impressive family home will inspire with its inviting interiors and far reaching outlook.
Entirely and flawlessly this impressively scaled home creates the ultimate environment for effortless family living with open spaces and premium lifestyle features. Immersed in the tranquility of bordering onto reserve, this stunning residence has a class of its own and is graced with a Federation style across a voluminous concept design complete with a haven of outdoor entertaining in a family-friendly enclave.
- Grand entrance and interiors featuring soaring high ceiling
- Versatile floor plan offers a selection of elegant formal and casual dining areas
- Multiple living rooms consisting of stylish lounge, family, rumpus and atrium
- Sleek kitchen equipped with huge walk-in pantry
- Double sized bedrooms appointed with built-in wardrobes
- Master suite has walk-in wardrobe and en suite with mesmerising views
- Immaculate bathrooms showcasing quality fittings
- Private covered entertaining overlooks infinity outlook and a hidden courtyard
- Amazing pool area finished with travertine stone and a outdoor shower
- Landscaped grounds and huge grassed yard perfect for the kids to play cricket
- Double garage with attic storage and a separate studio
- Ducted air-conditioning and vacuum throughout, loads of storage
- Large 1,515sqm land parcel in a quiet family locale
Features:
- Air Conditioning
- Alarm System
- Built-In Wardrobes
- Close To Schools
- Close To Shops
- Close To Transport
- Double Garage
- Fireplace(S)
- Pool
See all features
Land:
1,515m² / 0.37 acres
Bedrooms:
5
Bathrooms:
3
Share:
