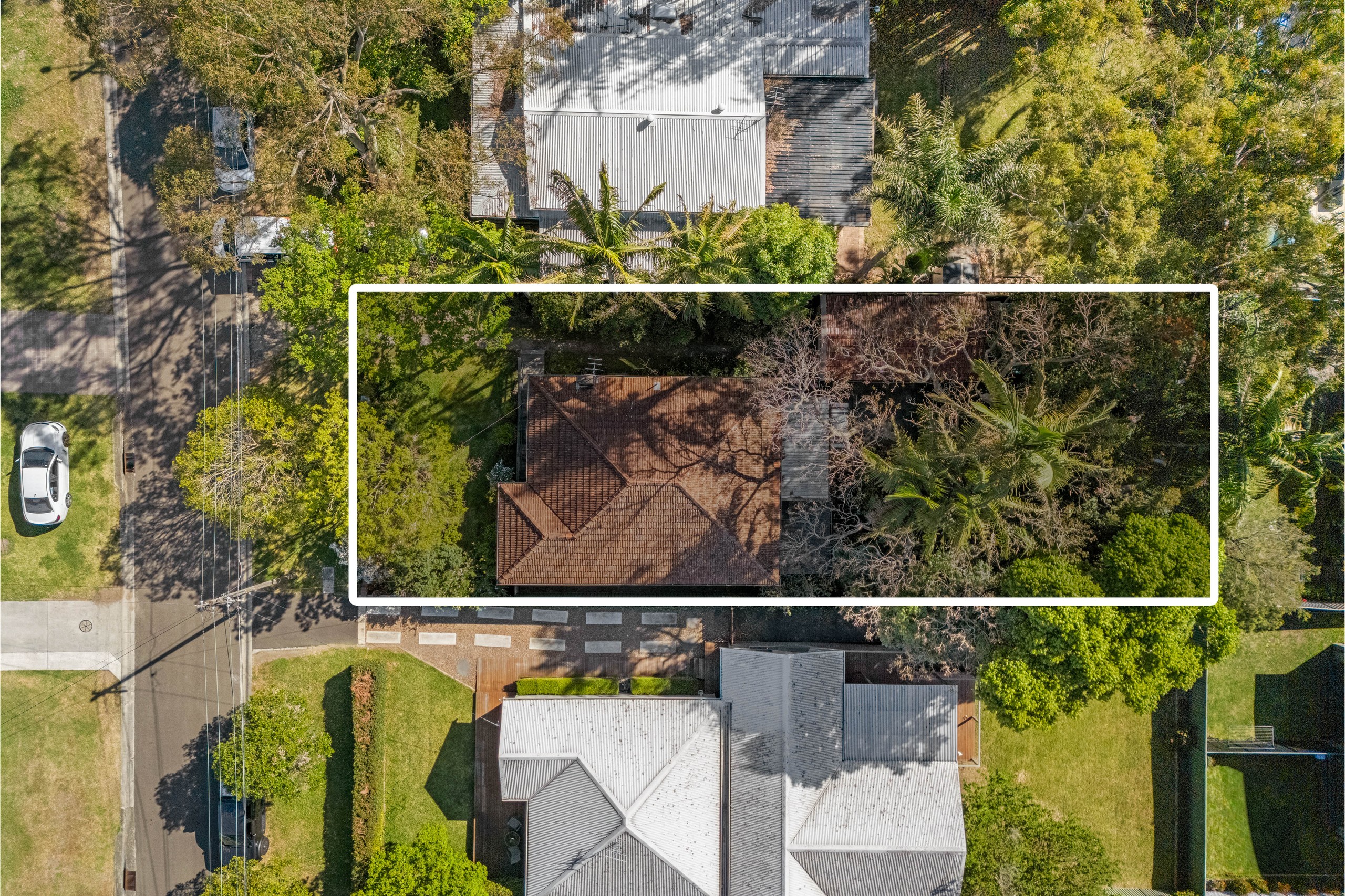Sold By
- Loading...
- Photos
- Description
House in Gymea
Position, Potential and Possibilities
- 4 Beds
- 2 Baths
- 1 Car
Occupying an approximately 638sqm parcel in a highly sought-after, family-friendly neighbourhood, this original single-level home offers an exceptional opportunity to build your dream residence, explore dual occupancy potential (STCA), or renovate to your taste. Boasting timeless charm and abundant potential, it is perfectly positioned for lifestyle convenience and future growth.
- Cozy front lounge with split-system air conditioning & fireplace
- Updated kitchen with adjoining dining room and ceiling fan
- Four bedrooms, 2 with ceiling fans & built-in robes, plus linen press
- Functional main bathroom with updated shower
- Additional sunroom opening to rear yard
- Internal laundry with extra shower & WC
- Rear yard framed by established gardens & greenhouse/aviary
- Detached oversized single lock-up garage
- Within a 5-minute walk to Gymea Village & Gymea Train Station
- Approx. 638sqm (15.24m x 41.91m) | Zoned R2 | Potential Dual Occupancy (STCA)
Approximate Quarterly Outgoings:
Council Rates: $520.50 | Water Rates: $170.00
When looking at properties it's important to have confidence in how much you can borrow. As Ray White are partnered with Loan Market, they can make this simple and easy for you. Should you wish to know your borrowing powers, simply go to loanmarketdmggroup.com.au and our Loan Market broker Dane Liddy can assist you.
638m² / 0.16 acres
1 garage space
4
2
